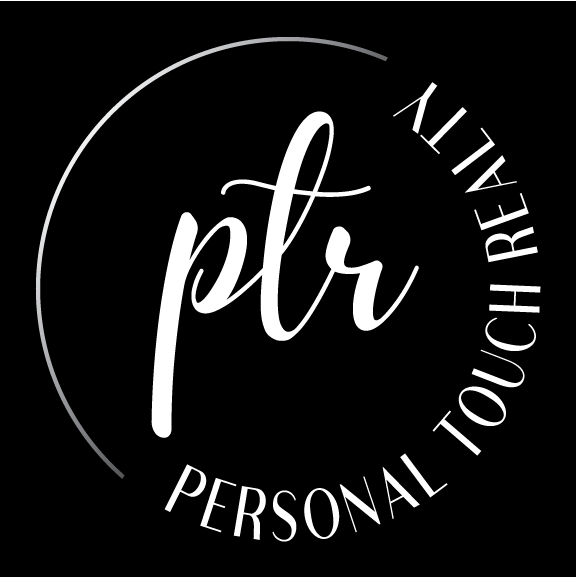Beautifully landscaped and dream backyard home including fenced in yard, in-ground pool, fireplace, covered bar, gas grill, and gorgeous lighted two tier brick paver patio on a corner lot in Cul-de-sac. Great for related living! This magnificent home has amazing features including an open floor plan with a spacious two story great room with floor to ceiling stone see-thru fireplace and built in custom book shelves. Grand windows in great room offer stunning view of backyard and pond . Large Tuscany Style kitchen features; two islands with built in microwave and beverage fridge, granite countertops, double ovens with warming drawers, 36" cooktop, stainless steel appliances, and large pantry. Utility room features; built in mudroom lockers with bench storage, custom cabinetry, laundry chute, washer & dryer, and sink. Also, on the first floor is an office with see-thru fireplace, full bath, dining room with tray ceiling, and arched entry living room with window bench. The second floor offers great views of first level and backyard. Four well-sized bedrooms with walk in closets. 2 full baths one a Jack and Jill. The large master bedroom features tray ceiling. The master bathroom features his and her vanity, jacuzzi tub, walk in shower with double shower heads, and his and her walk in closets. Head downstairs to a beautifully finished daylight basement that includes: large custom bar with granite countertop, home theatre with built in TV, bedroom with built in closet, additional room with built in shelving, and full bath with steam shower. Other features include heated floor, tray ceilings, wainscoting, and plenty of storage. Come see this stunning home!
11465399
Residential - Single Family, Traditional, 2 Story
5
5 Full
2008
Will
0.39
Acres
Public
2
Brick,Vinyl siding
Public Sewer
Loading...
The scores below measure the walkability of the address, access to public transit of the area and the convenience of using a bike on a scale of 1-100
Walk Score
Transit Score
Bike Score
