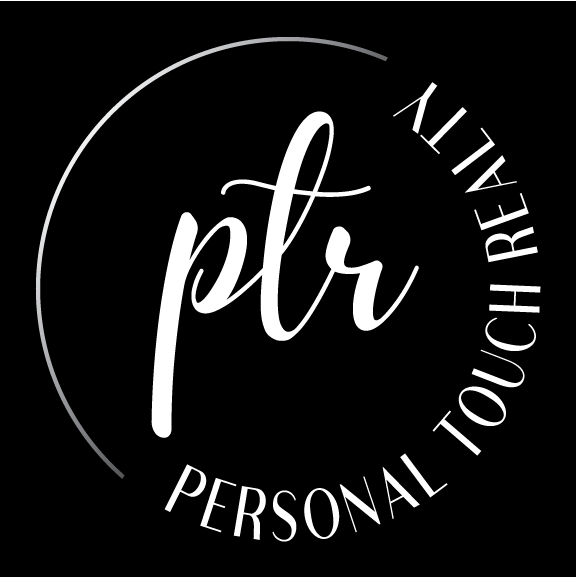 Courtesy: @properties Christie's International Real Estate
Courtesy: @properties Christie's International Real Estate
Stunning Castlehill model set in the sought-after Providence community of Elgin! HOME BOASTS 2,955 Square Feet on 1st & 2nd Floors, PLUS AN Additional 1,146 Square Feet in the Finished Basement!! Handsome curb appeal draws you in and the covered front porch is perfect for greeting your friends! Foyer opens into your bright living and dining rooms finished with an on trend feature wall, updated lighting & wide slat window blinds! Adjacent private office with hardwood floors overlooks your front yard! Kitchen is perfectly finished in timeless wood cabinetry, center island & seating, solid surface countertops and BONUS Butlers Pantry with more cabinetry and pantry closet! Sunny eating area leads to backyard! Family room easily moves into your kitchen making for a wonderful entertaining space! Main floor Mudroom/Laundry room is complete with oversized closet for storage! Primary Bedroom on 2nd floor was thoughtfully finished to include 2 huge walk in closets and private full bathroom with double sinks and large vanity! Additional 2nd floor bedrooms are all generous with incredible closets and shared full hall bathroom! BONUS Loft on 2nd floor could make for a great homework nook or playroom! FINISHED Basement offers an open recreation room, separate storage room, 5th BEDROOM with Egress Window AND FULL BATHROOM!! All the work has been done here! Extra Long garage is 26.5 feet deep to provide space for all the toys and tools! Gorgeous yard with Stamped Concrete Patio in the back and open space for games! HOME IS Served by Burlington 301 School District! UPDATES: NEW ROOF Spring 2021. NEW Wireless/App Controlled Video Doorbell & Lock 2021. NEW Nest Thermostat & New Garage Door Opener in 2021. 2021-Updated Lighting, Painting in May. 2021 the Kitchen Floor was Professionally Re-Polished. NEW in 2018 - Washer & Dryer. NEW in 2015 - Water Heater. Fall 2017- FULL Exterior & Trim Painted. NEW in 2017 - All Carpet on 1st Floor. 2015 - Basement was Finished! PRIDE IN OWNERSHIP SHOWS!
11177114
Residential - Single Family, 2 Story
4
3 Full/1 Half
2006
Kane
0.221
Acres
Public
2
Brick,Wood
Public Sewer
Loading...
The scores below measure the walkability of the address, access to public transit of the area and the convenience of using a bike on a scale of 1-100
Walk Score
Transit Score
Bike Score
